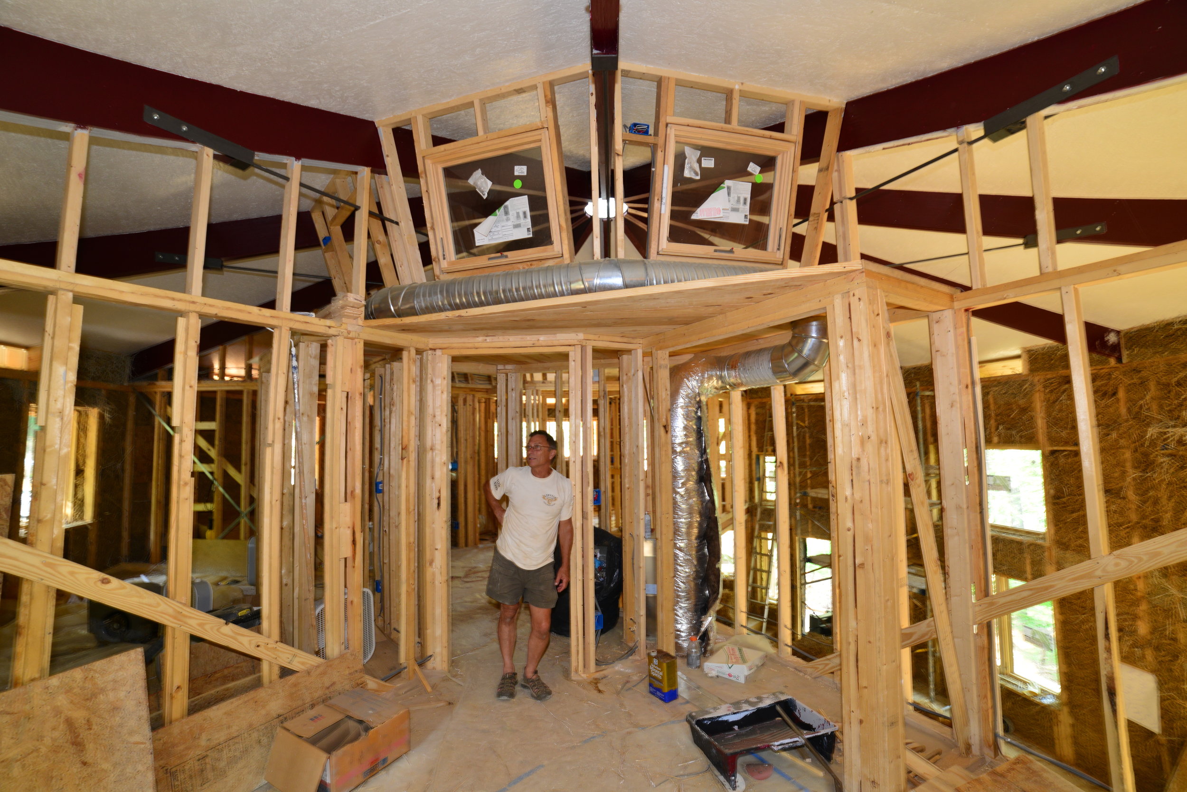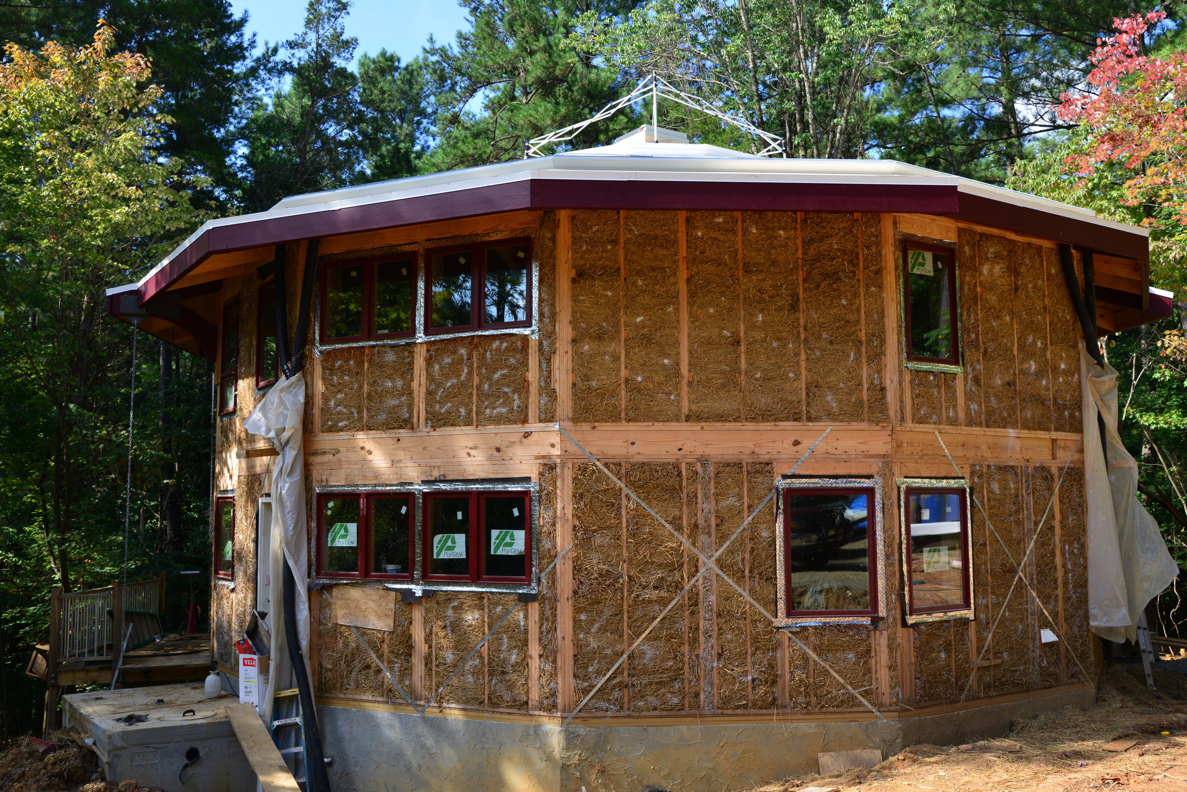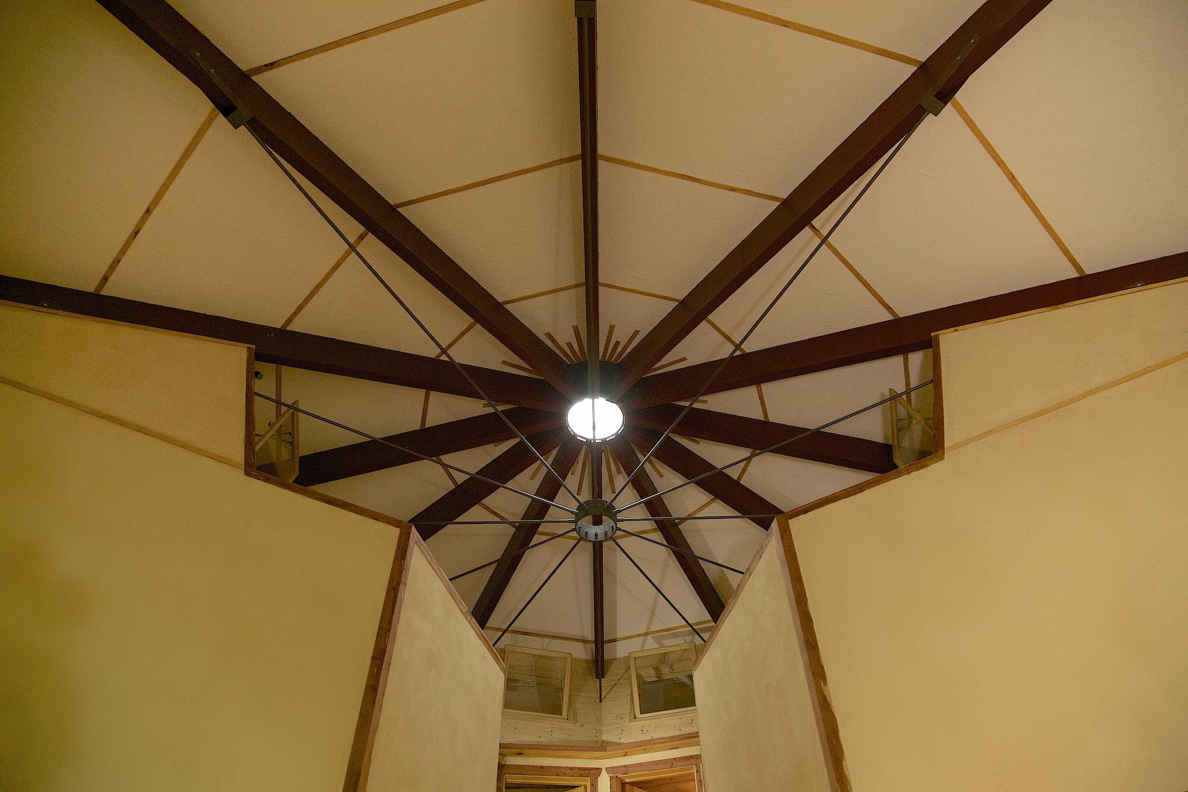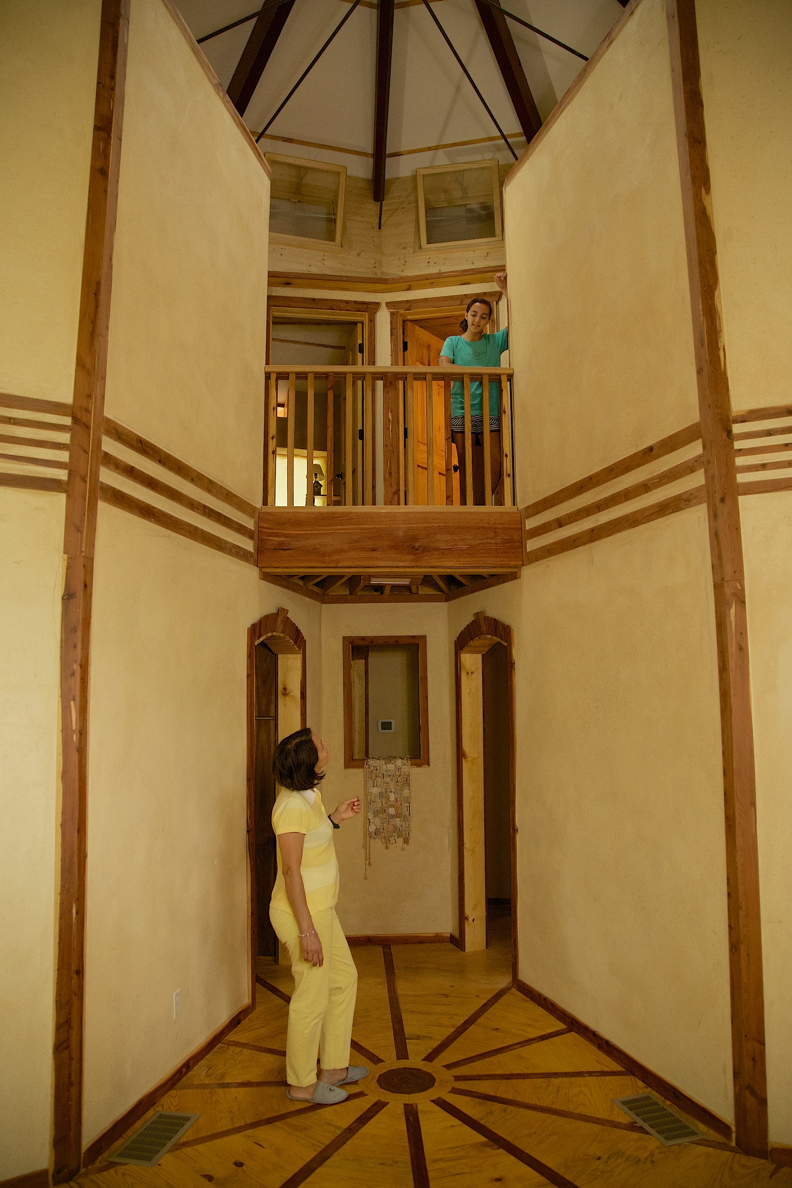Founder's Residence
The Founder's Residence is the first comprehensive earthen building project that Ecoheal's Founder, Dani Mouawad, embarked upon. In this project, you will find some experimentation that challenges the assumptions of conventional and contemporary architecture and building.
goals accomplished
Ecological design
The land was surveyed by county forestry to learn about the local biota and to explore restorative approaches during and after the construction. Most of our timber and clay came from the land. The local stones and rocks complemented the urbanites for pathways and retaining walls. Three 1500-gallon cisterns functioned as retaining walls and rain water storage as part of the design. The rain water is collected from the roof and is filtered via a vortex filtration system that provides irrigation and toilet flushing. Our urine divergence system came to a holt, due to current state regulations. Our vertical passive ventilation is highly effective, especially during warm seasons. The indoor bedroom windows provided more energy savings by retaining the heat, being closed during the winter, and open during the summer. The 15’ thick walls provided great insulation and massive geothermal mass that proves to be beneficiary to our electrical bills.
Economical design
Utilization of local resources such as timber, topsoil, subsoil, rocks, and stones significantly reduces costs and positively impacts the environment. Recycling timber from scaffolding to decking and trimming, as well as upcycling concrete to urbanite for pathways and retaining walls is also cost-effective. Improving insulation from natural material brings long-term energy efficiency and positively impacts health, thus saving in medical bills while also positively impacting the environment. Having a virtually toxin-free and off-gassing-free indoor space, along with other health improvements significantly reduces medical fees and also positively contributes to financial savings, since restful sleep improves work efficiency and healthy living, while also minimizing missed workdays.
Architectural design
The 12-sided design is embedded with many mythological archetypes, sacred geometry, and golden mean distribution. Vertical architectural designs have repeated themselves throughout many civilizations from the European church designs to Gothic, all to emphasize the relationship between mankind and the creature. Frank Lloyd Wright’s designs broke the vertical design pattern with horizontal to remind us of the need to connect with one another. Emphasizing humanity and inviting nature to our architectural design is of primordial importance nowadays and more than ever before.
Medical design
90% of what hangs in our closet constitutes 10% of what we wear, so we moved the remaining 90% of the clothes to the laundry room and freed the sleeping space of all the dust and dust mites, directly benefitting allergy and asthma-challenged individuals. We also placed the electrical meter away from the building, virtually eliminating all artificial sound and outdoor lights, and decreased EMF, all improving comfort and restful sleep. The building is virtually free from toxins and off-gassing, since the walls are made of light straw clay slip plastered with lime and all wood surfaces are sealed with linseed oil.
Social design
A quote from the Ecoheal Founder; "Architects and urban developers understood all along the impact of forms and designs on our social fabric. I wonder if the vanishing of porches and balconies is correlating with our social isolation and the decline of family unity is manifested by the expansion of our sleeping spaces and separate bathrooms continue to expand. Further more, is it a coincidence that our intellect is manifested by the dwarfing of our enriching indoor spaces, such as libraries, salons and parlors? Moreover, if our sleeping spaces, where the mind was once invited to rest, have now been invaded by desks, computers, and wireless devises, what will all of this do to our social behavior? If indeed forms and designs can shape our intellect and behavior, how can we redesign our home to enhance a meaningful living? Accepting the risk, I elected to explore some variation in the design such simplifying the sleeping space, liberate it from our daily functions, expanding the living spaces, and margining the kitchen among others "



